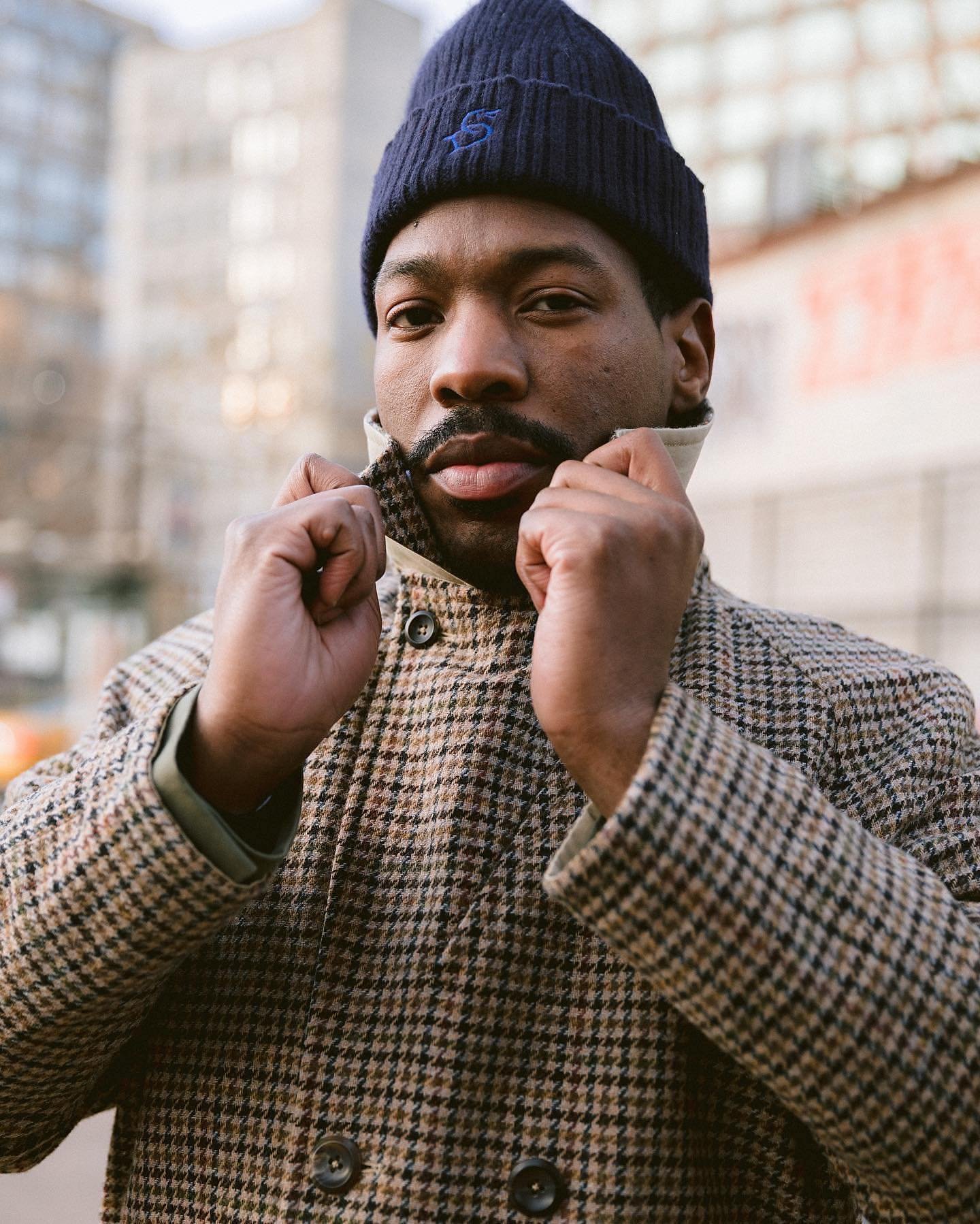Embracing Space: The Beauty In Brazilian Brutalism
Structures that create spaces for people and light, blending functionality with warmth and a sense of belonging.
Words by Kyme McCray Photos by Kyme McCray & Architize
Jun 11, 2025
While in Brazil, I found myself drawn to the architecture in a way I hadn’t expected. The scale alone was impressive, but it was the feeling that stayed with me. In cities like São Paulo and Brasília, buildings seemed to bend purposefully. Concrete appeared to ripple. Light didn’t just strike the surface—it wrapped around corners and pulled you in. I wasn’t just observing the structures. I was moving through them. They made you feel part of something larger.
The tower I photographed, partially covered in blue mesh, captures that balance. There’s a softness to its shape, even in its unfinished state. A curve that feels deliberate. A rhythm between line and space. This is what Brazilian modernism offers—It’s functional, but not cold. Abstract, but not distant.
UN HEADQUARTERS ON THE EAST RIVER BANK IN MANHATTAN. DESIGNED BY NIEMEYER, LE CORBUSIER, HARRISON AND ABRAMOVITZ AND OTHERS. 1952. ARCHITIZER.
ADVERTISEMENT
DESIGNED BY NIEMEYER IN BRASILIA, MASTER PLANNED BY LUCIO COSTA. 1956. ARCHITIZER.
In the mid-twentieth century, Brazil emerged as a center of architectural innovation. Oscar Niemeyer and Lúcio Costa led the way. Their work helped give form to a national vision. Nowhere is that more evident than in Brasília. Planned from scratch, the capital was built to reflect order, progress, and openness. Niemeyer’s designs stood out for their bold forms and structural clarity. He often spoke of curves not as decoration but as a reflection of life itself.
The modernist design didn’t begin in Brazil. It grew out of postwar Europe, where artists and architects rejected the excess of the past. The Bauhaus school in Germany helped define a new approach. Simplicity. Function. Clean materials. Le Corbusier brought these ideas into urban theory, imagining cities filled with open light and modular buildings. These concepts spread quickly. When they reached Brazil, something shifted.
INTERIOR LOBBY OF RIO’S MINISTRY OF EDUCATION AND HEALTH. DESIGNED BY LUCIO COSTA AND (INTERN) OSCAR NIEMEYER
Here, the style is adapted. It responded to the climate, the culture, and the landscape. Lines softened. Forms opened up. The strict geometry of European modernism became more fluid. Buildings still emphasized clarity and purpose, but they carried a different energy. They moved with the environment, not against it.
That’s what stayed with me. Not just the ambition, but the way it was grounded. These buildings weren’t trying to impress. They were trying to belong. To create space for people, for movement, for light. Brazilian modernism isn’t only a design legacy. It’s a reminder that even the most structured vision can leave room for feeling.
Kyme X. McCray-Robinson
Style & Living Editor, Frasspot
Kyme McCray is a style editor for Frasspot. He oversees fashion and lifestyle content across Frasspot and has contributed as a style editor since May 2025.
More in Journal
ADVERTISEMENT










